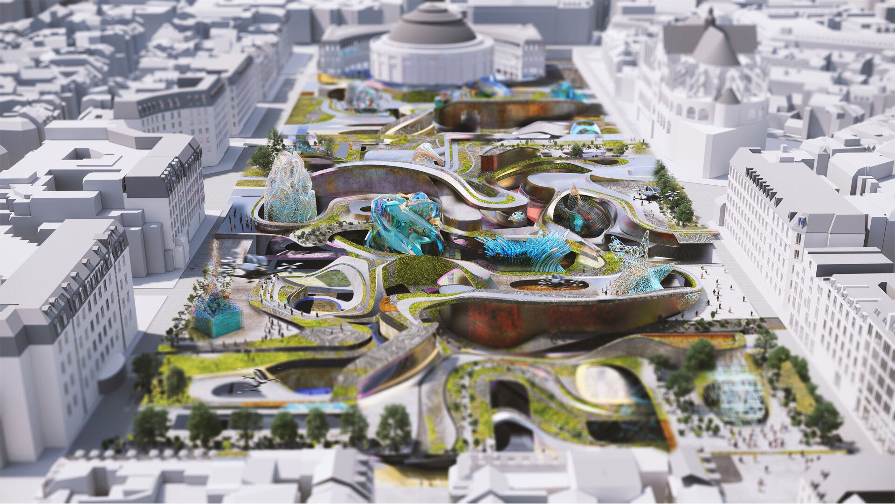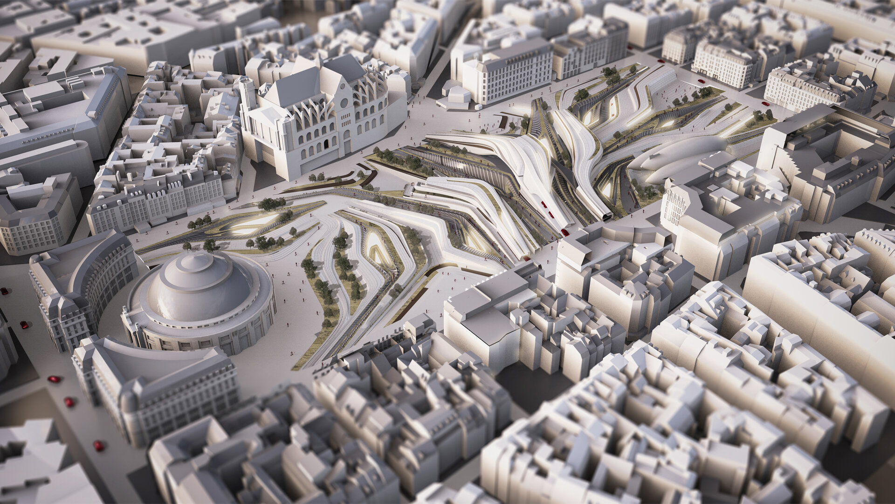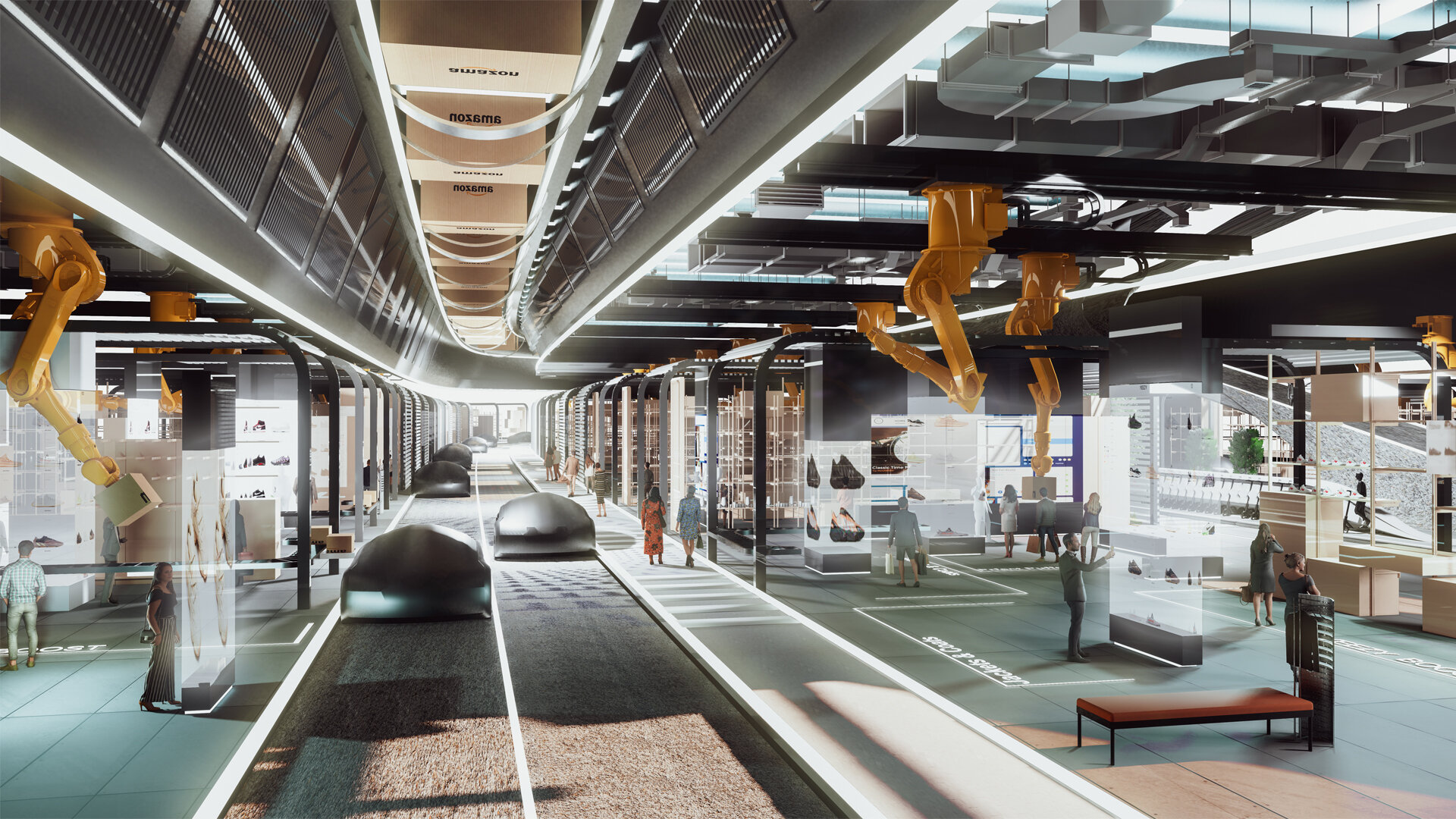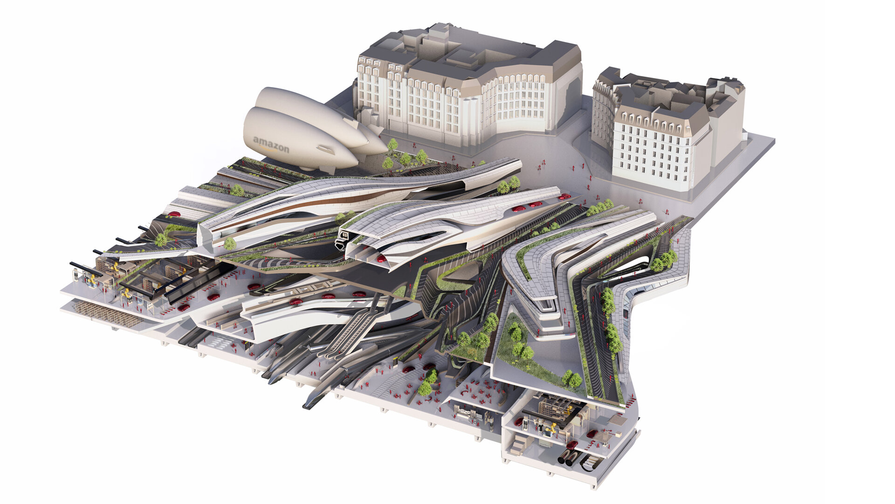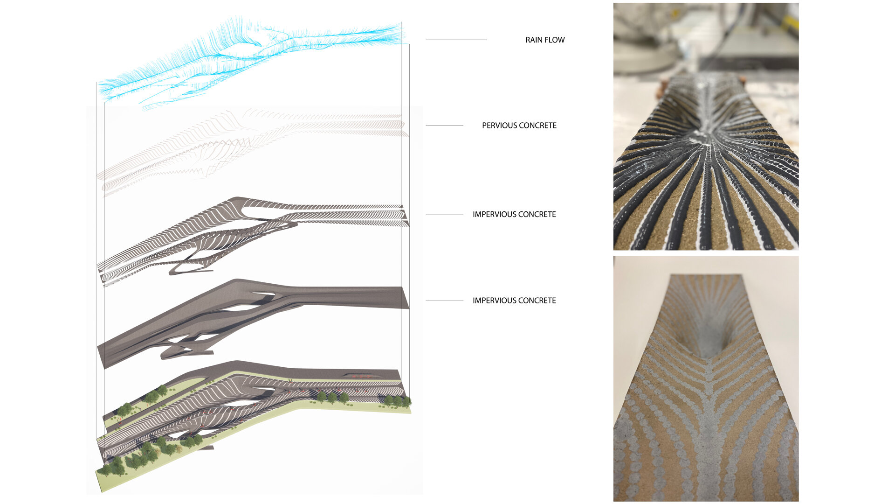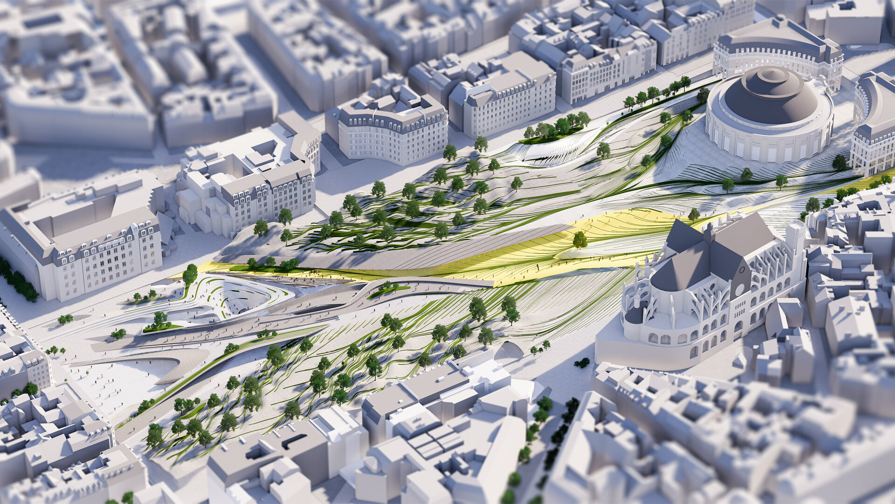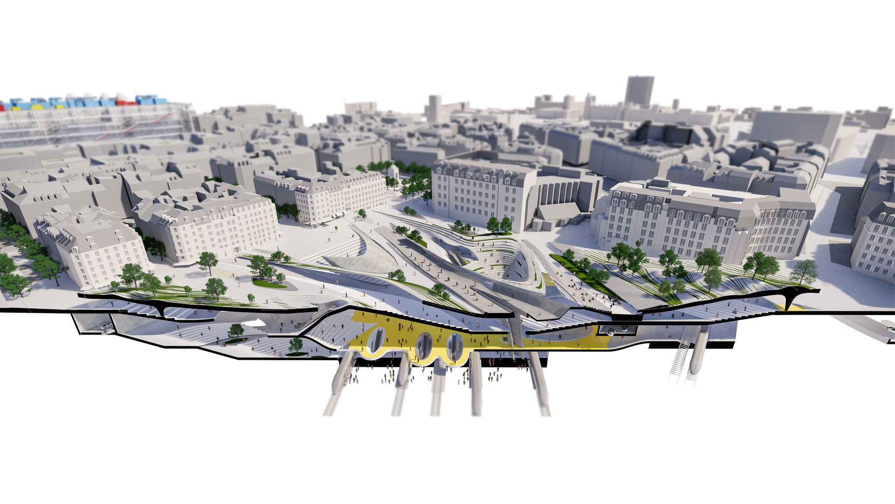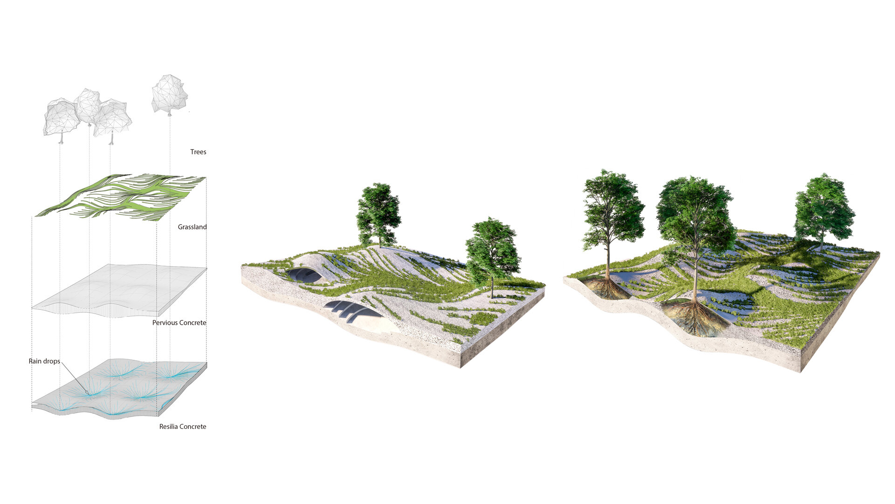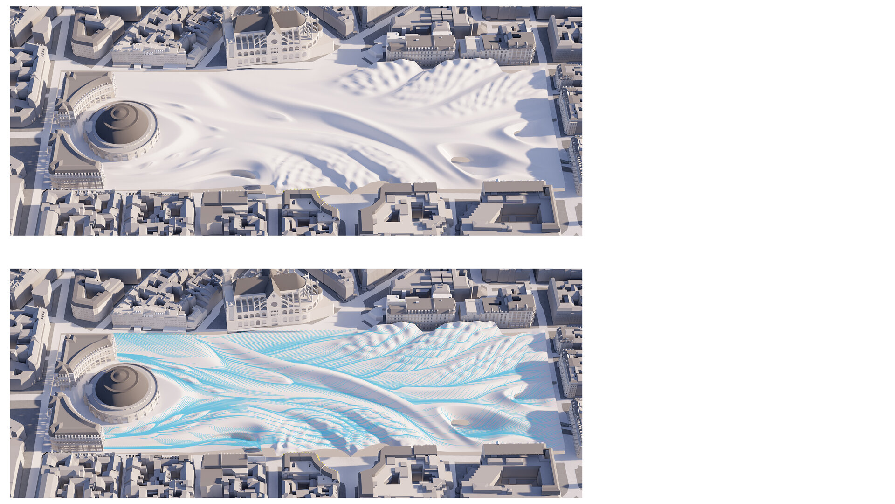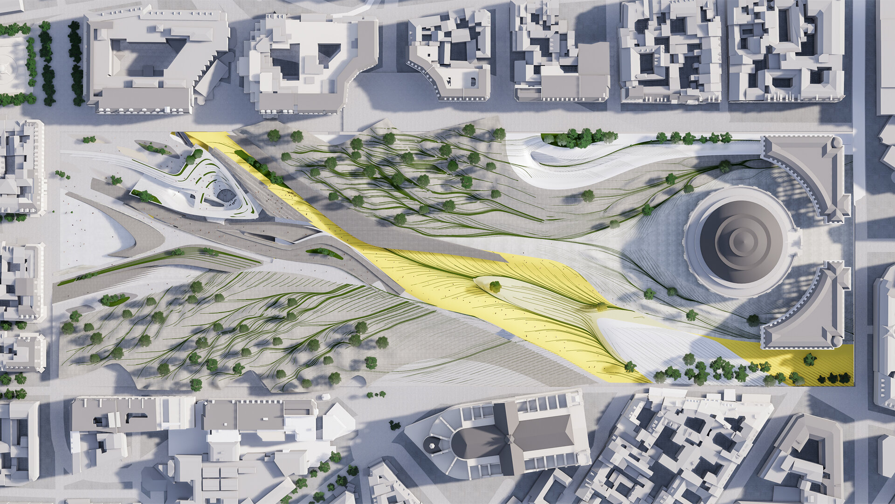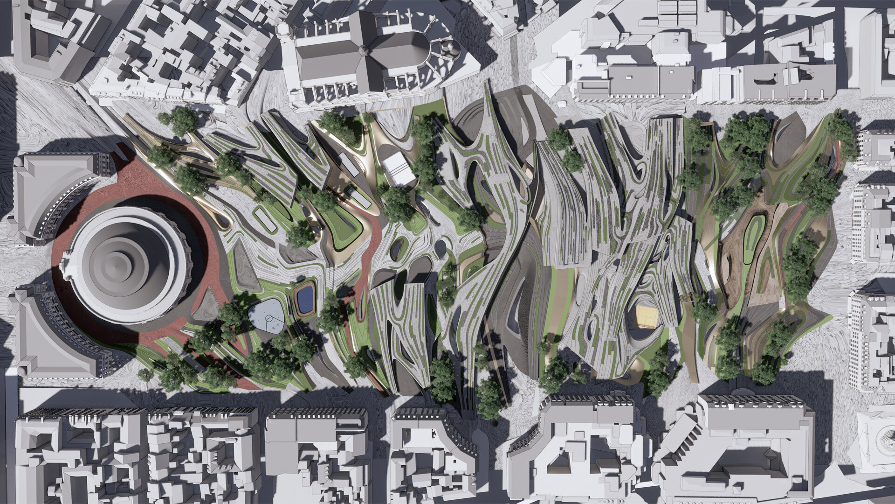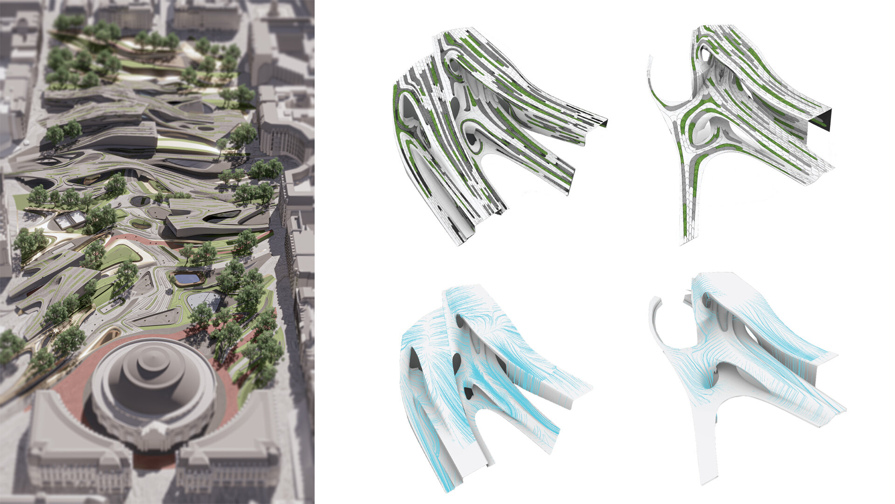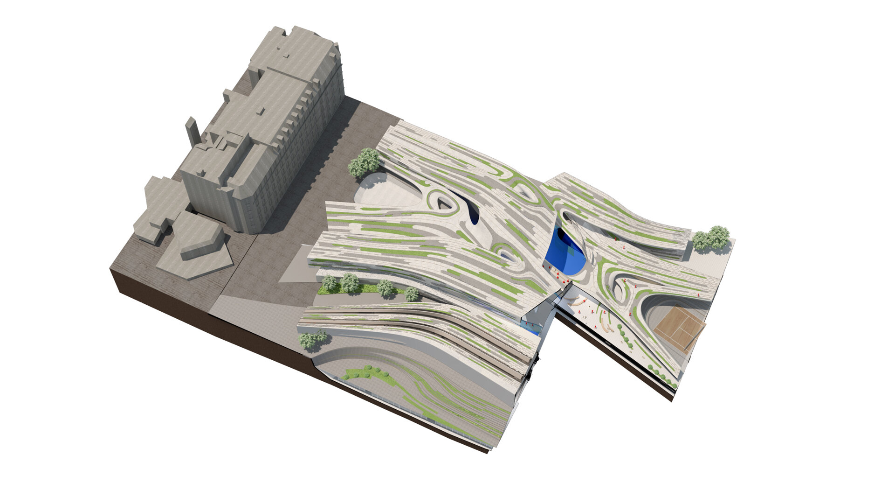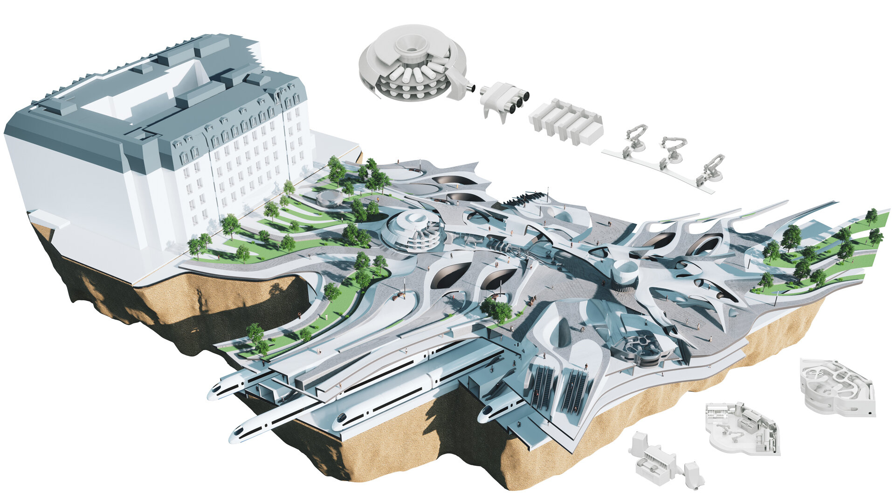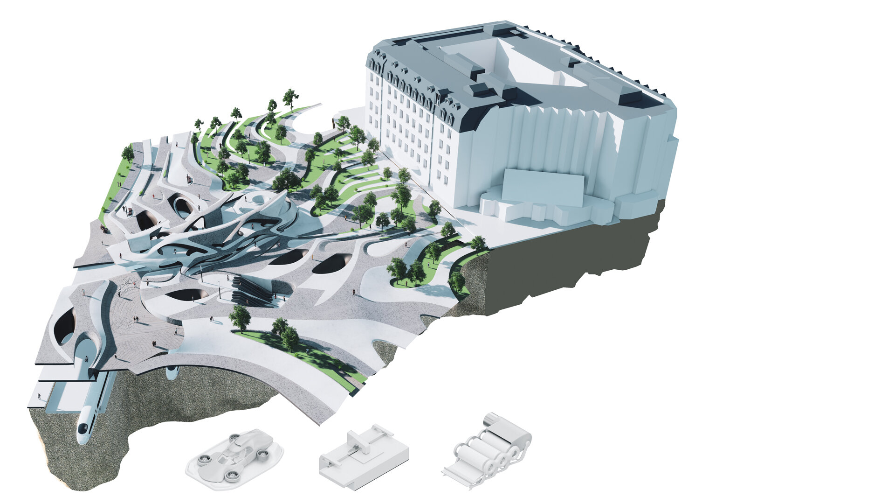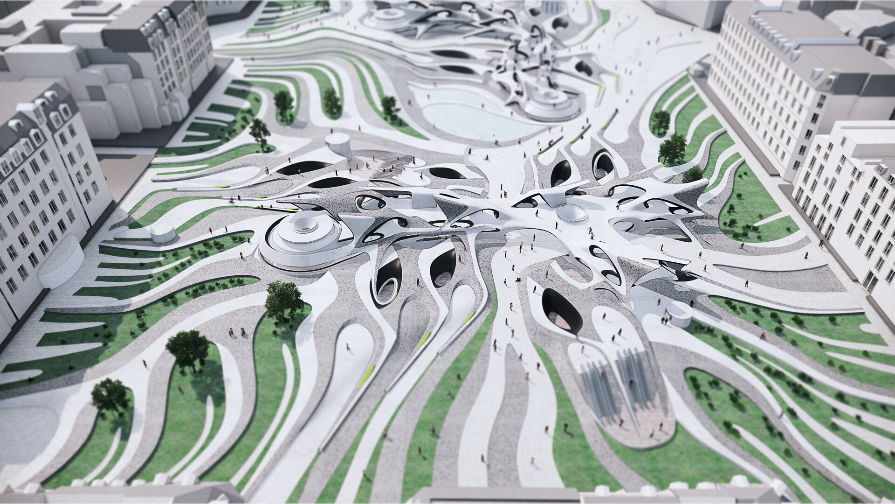Multifarious Matter: Les Halles 2030 #2
/Studio Robert Stuart-Smith, Weitzman School of Design | University of Pennsylvania
Collaborating Partner: Cemex Global Research HQ, Switzerland
TA: Musab Badahdah
701 M.Arch Design Studio
Students: Akarsh Sabhaney, Cai Zhang, Dongyun Kim, Hao Zeng, Lingyun Yang, Mo Shen, Qi Liu, Rui Huang, Sihan Zhu, Xiaoyi Peng, Yuting Qian, Zhaoyi Liu
Urban retail is undergoing a significant transformation due to the rise of online shopping. Amazon Go is the first supermarket to allow customers to walk out without paying at a register, while a suite of new fashion boutiques utilize virtual assistants to deliver clothing to change rooms at the touch of a button. Beyond novelty, these applications of technology transform not only the experience of shopping, but also the square footage, fit-out, staffing, security, supply and delivery logistics. Apple’s park-bench and tree-scape interiors, or Nike’s half-court basketball facilities have become a destination in themselves. Extending beyond merchandise, these retail ventures priveleddge experience over sales, recognizing a sale could take place at a future date online. These experiential retail stores create a fuzzy edge to public space, capable of enhancing our urban experiences.
Inspired by Levi Bryant’s Democracy of Objectsand Stan Allen’s Field Conditions, the studio operated through both object and field, embracing all site objects and actors as active participants in design expression and considering them as integral to architecture. Materialconsiderations were also investigated through the designing of affects strategized through fabrication methods developed within a collaborative workshop at Cemex’s Global Research Centre in Switzerlandduring Travel Week, and through proxy concrete pouring methods using Penn’s ARI Robotics Lab. Multi-material concrete casting was explored within design propositions that addressed water flow, utilizing scomputer-simulations to strategically distribute soft-landscaping and Cemex’s Pervia (porous) concrete within design proposals. Although the projects were significantly large in scale, a material scale is explored that relates to the larger scale urban and landscape proposals.
The studio explored a speculative near-present future, a post-human retail and public space in the context of emerging autonomous transportation infrastructure including e-scooters, air-taxis and autonomous cars, in one of central Paris’s most important transportation and retail hubs; Les Halles. Les Halles functioned as a market until a central and suburban railway station and shopping centre was constructed in 1971. The development was ambitious yet is considered a socio-political failure, and a venue for fast-food and drug addicts. Its inadequacies were addressed by the recent construction of a new retail centre. Berger Anziutti Architects’s “La Canopée” enlarged the park, physically connecting it to a pedestrian concourse that crosses central Paris through to the Pompidou Centre in Beaubourg. While La Canopée is an improvement, it did not challenge our existing concept of retail. An opportunity remains in re-considering the nature of urban parks and retail as a Posthuman entrepreneurial proposition, which may involve a downsizing, up-sizing or a redistribution of space for shoppers versus goods and entertainment or wellness vs retail. While Paris has been the site of seminal urban park concepts, Bernard Tschumi and OMA’s competition proposals for Park de la Villette are now 35 years old. The rise of Industry 4.0 may be potentially destabilizing to urban space as is currently known, yet it offers new opportunities for establishing complex and dynamic relationships between a park’s myriad of occupants and events. The studio explored alternative concepts for re-casting public space adjacent to new models of retail in this socio-political and economically charged Parisian transportation hub.
